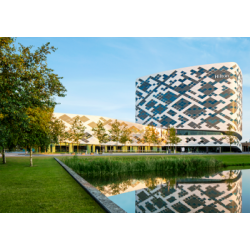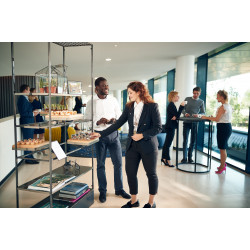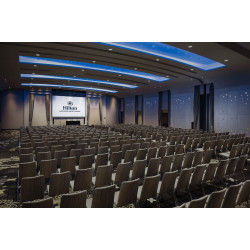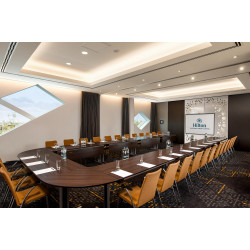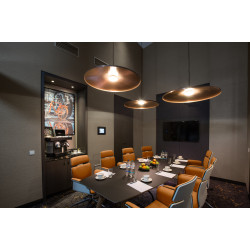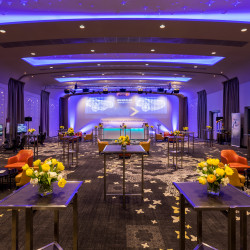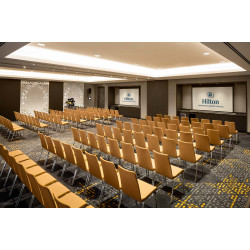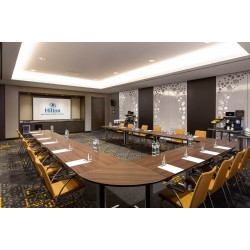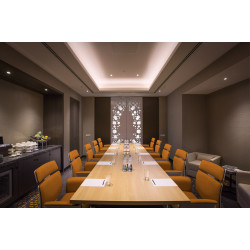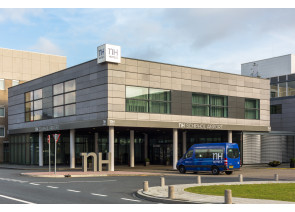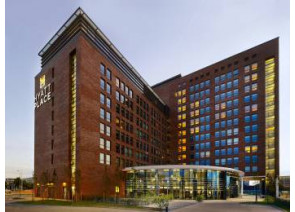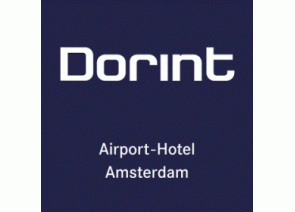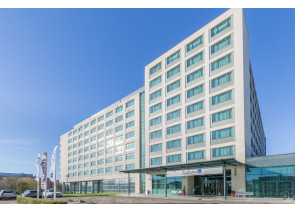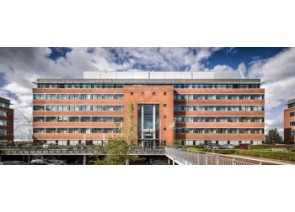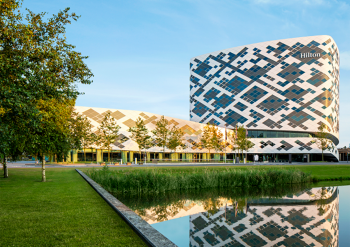
Description of the conference facilities and meeting rooms
In addition to exceptional accommodations and dining, this Schiphol hotel provides impressive event and meeting spaces that can accommodate up to 640 guests. Choose from 27 flexible venues, including a magnificent pillarless ballroom with a cargo entrance, perfect for hosting memorable events. For smaller gatherings, there are six boardrooms tailored to your needs, supported by a dedicated team of experts ready to assist you in curating the perfect occasion.
Description
Welcome to Hilton Amsterdam Airport Schiphol, the ultimate destination for a remarkable stay near Schiphol Airport. Immerse yourself in the captivating Dutch design that sets this Haarlemmermeer hotel apart. Conveniently situated right next to Amsterdam Airport Schiphol, this flagship property offers a seamless connection to the airport concourse via a covered boardwalk, while boasting a breathtaking 42-meter atrium drenched in natural light. Prepare to be embraced by spacious guest rooms and suites, adorned with cutting-edge Dutch designs and floor-to-ceiling windows that beckon you to unwind. Whether you choose a room overlooking the atrium or the runway, you can expect soundproofed tranquillity, complemented by modern amenities such as Digital Keys, Smart TVs, and complimentary Wi-Fi. Each room also features a well-appointed work desk and convenient coffee-making facilities. Elevate your experience by selecting a suite, granting you a separate living room, captivating airport views, and exclusive access to the Executive Lounge. Indulge in relaxation at the exquisite Retreat QoQo Massage Hilton Schiphol spa, where personalized massages await to rejuvenate your senses. Pamper yourself further with the soothing sauna, invigorating Jacuzzi, or a workout at the fully-equipped fitness center, accessible around the clock. Satisfy your culinary desires at this Amsterdam airport hotel, boasting an array of enticing dining options. Discover Bowery Restaurant, a gastronomic haven serving delectable Asian and International dishes that will transport your taste buds to new heights. For those seeking handcrafted specialty cocktails and an inviting ambiance, Axis Lobby & Cocktail Bar is the perfect retreat. Experience the allure of Hilton Amsterdam Airport Schiphol, where every moment is designed to enchant and inspire you. Book your stay with us today and discover the epitome of hospitality near Schiphol Airport.
| Name | m2 | |||||
|---|---|---|---|---|---|---|
| Ballroom | 475 | 0 | 80 | 180 | 360 | 640 |
| Meeting Room 7 | 84 | 24 | 27 | 36 | 50 | 80 |
| Meeting Room 8 | 84 | 24 | 27 | 36 | 50 | 80 |
| Meeting Room 9 | 96 | 24 | 27 | 48 | 50 | 80 |
| Meeting Room 10 | 96 | 24 | 27 | 48 | 50 | 80 |
| Ballroom Foyer | 111 | 0 | 0 | 0 | 0 | 0 |
| Meeting Room 12 | 36 | 16 | 15 | 12 | 20 | 24 |
| Meeting Room 14 | 36 | 16 | 15 | 12 | 20 | 24 |
| Meeting Room 15 | 36 | 16 | 15 | 12 | 20 | 24 |
| Meeting Room 16 | 36 | 16 | 15 | 12 | 20 | 24 |
| Meeting Room 17 | 24 | 12 | 0 | 0 | 0 | 0 |
| Meeting Room 18 | 30 | 12 | 9 | 12 | 10 | 15 |
| Meeting Room 19 | 30 | 12 | 9 | 12 | 10 | 15 |
| Meeting Room 20 | 30 | 12 | 9 | 12 | 10 | 15 |
| Meeting Room 21 | 30 | 12 | 9 | 12 | 10 | 15 |
| Meeting Room 22 | 31 | 12 | 15 | 12 | 20 | 24 |
| Meeting Room 23 | 31 | 12 | 15 | 12 | 20 | 24 |
| Meeting Room 24 | 31 | 12 | 15 | 12 | 20 | 24 |
| Meeting Room 25 | 31 | 12 | 15 | 12 | 20 | 24 |
| Meeting Room 26 | 160 | 36 | 37 | 60 | 100 | 100 |
| Boardroom 1 | 13 | 3 | 0 | 0 | 0 | 0 |
| Boardroom 2 | 16 | 6 | 0 | 0 | 0 | 0 |
| Boardroom 3 | 16 | 6 | 0 | 0 | 0 | 0 |
| Boardroom 4 | 16 | 6 | 0 | 0 | 0 | 0 |
| Boardroom 5 | 16 | 6 | 0 | 0 | 0 | 0 |
| Boardroom 6 | 17 | 6 | 0 | 0 | 0 | 0 |
| First Floor Foyer | 224 | 0 | 0 | 0 | 0 | 0 |
| Atrium Foyer | 97 | 0 | 0 | 0 | 0 | 0 |
| Ballroom A | 281 | 0 | 54 | 120 | 170 | 350 |
| Ballroom B | 192 | 0 | 36 | 60 | 120 | 200 |

