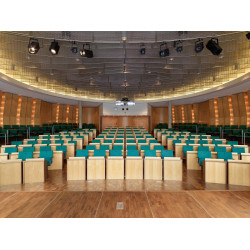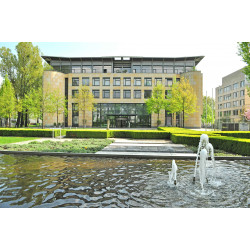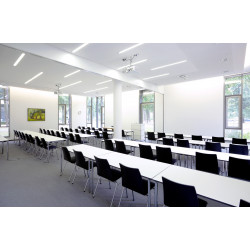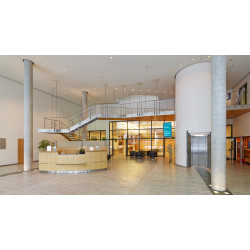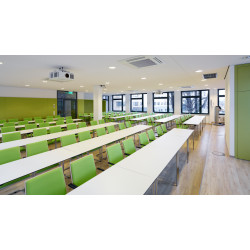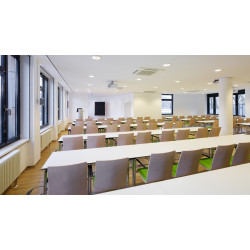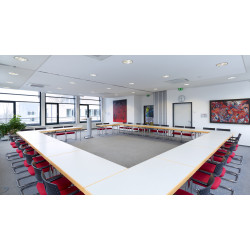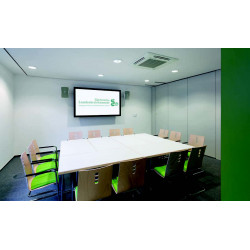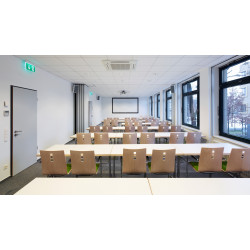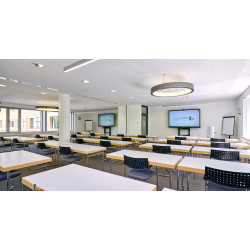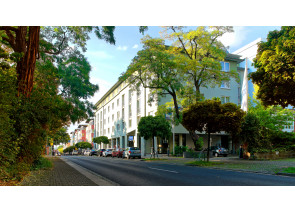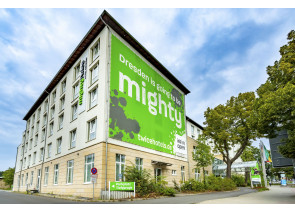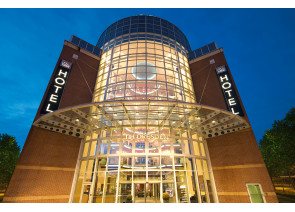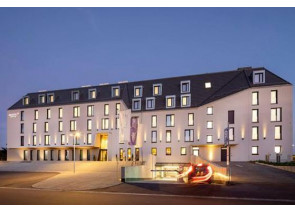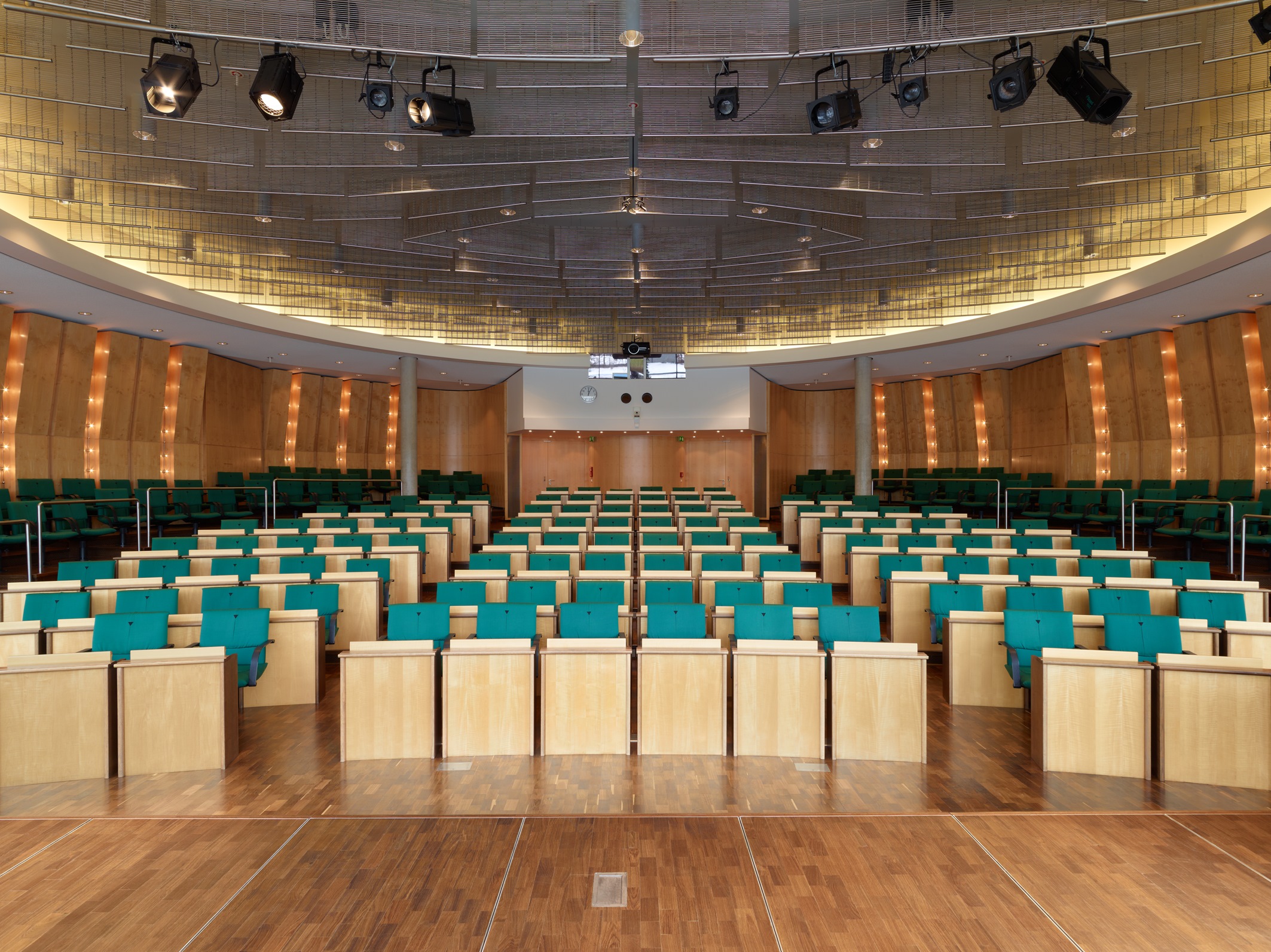
Description of the conference facilities and meeting rooms
Across two buildings, there are a total of fourteen conference and meeting rooms of different sizes and technical equipment, with capacities ranging from 14 to 85 seats, as well as the plenary hall with 190 seats. Depending on the occasion, conferences, workshops, and lectures can be held individually or in parallel. Participants can be catered for either in front of the respective rooms or directly in the in-house chamber restaurant. All conference and meeting rooms are air-conditioned and accessible barrier-free. There are sufficient free parking spaces available for conference participants and organizers. All event rooms at the Saxon State Medical Association are equipped to host hybrid event formats. The Saxon State Medical Association holds licenses for webinars that can accommodate up to 500 online participants. Customized registration and evaluation can be arranged for your event. There are also suitable solutions available in our facility for smaller meetings and training sessions.
Description
The buildings of the Saxon State Medical Association offer an extensive range of event and conference rooms, meeting the latest technical and organizational requirements for various event formats. Across two buildings, there are a total of fourteen conference and meeting rooms of different sizes and technical equipment, with capacities ranging from 14 to 85 seats, as well as the plenary hall with 190 seats. Depending on the occasion, conferences, workshops, and lectures can be held individually or in parallel. Participants can be catered for either in front of the respective rooms or directly in the in-house chamber restaurant. All conference and meeting rooms are air-conditioned and accessible barrier-free. There are sufficient free parking spaces available for conference participants and organizers. All event rooms at the Saxon State Medical Association are equipped to host hybrid event formats. The Saxon State Medical Association holds licenses for webinars that can accommodate up to 500 online participants. Customized registration and evaluation can be arranged for your event. There are also suitable solutions available in our facility for smaller meetings and training sessions.
| Name | m2 | |||||
|---|---|---|---|---|---|---|
| Festsaal Carl Gustav Carus | 320 | 0 | 0 | 180 | 0 | 180 |
| Seminarraum Sigbert Ganser | 75 | 16 | 16 | 25 | 0 | 30 |
| Seminarraum Willy Katz | 82 | 14 | 14 | 26 | 0 | 30 |
| Erwin-Payr-Saal | 160 | 30 | 30 | 84 | 0 | 90 |
| Seminarraum Heinz Brandt | 37 | 14 | 14 | 20 | 0 | 20 |
| Seminarraum Otto Rostoski | 41 | 16 | 16 | 20 | 0 | 20 |
| Seminarraum Karl August Lingner | 90 | 20 | 20 | 46 | 0 | 50 |
| Max-Bürger-Saal | 99 | 20 | 20 | 48 | 0 | 50 |
| Heinrich-Braun-Saal | 99 | 20 | 20 | 48 | 0 | 50 |
| Seminarraum Hope Bridges Adams Lehmann | 56 | 16 | 16 | 24 | 0 | 30 |
| Gesellschaftszimmer Hermann Hartmann | 55 | 24 | 24 | 20 | 0 | 30 |
| Albert-Fromme-Saal | 120 | 25 | 25 | 60 | 0 | 80 |
| Katharina-von-Bora-Saal | 120 | 25 | 25 | 60 | 0 | 80 |
| Seminarraum Clemens Weiss | 55 | 20 | 20 | 24 | 0 | 30 |

