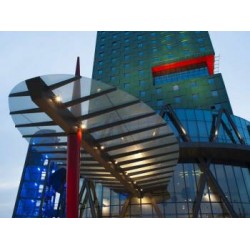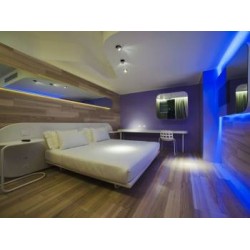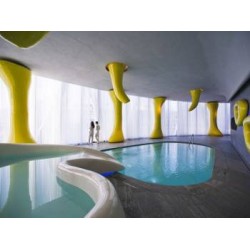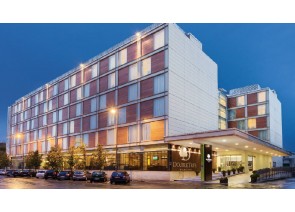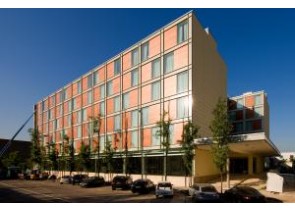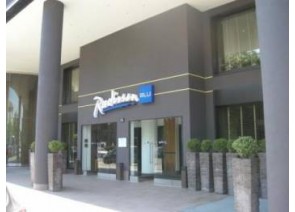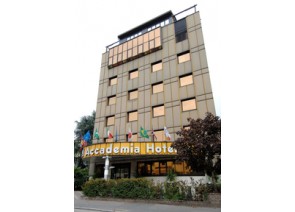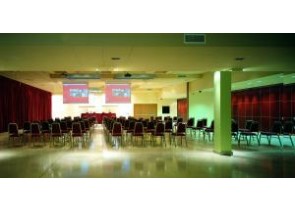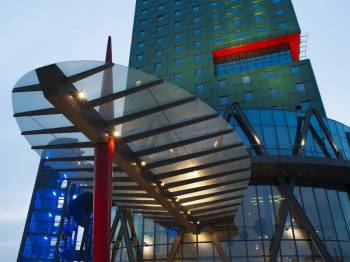
Description of the conference facilities and meeting rooms
A colorful, organic and playful environment to be easily productive, creative and happy at work. A completely new business experience: choose your sound, scents and colours. Six multifaceted spaces for networking, meetings and deals. All featuring, hi-tech solutions, design furnishing, large windows and natural light. Facilities include kick-off with team building games and business coach sessions.
Description
The Barcelo Milan multitasking and eclectic spaces have been designed by Simone Micheli according to a holistic approach, which embodies the top elements of forefront lifestyle: creative design, cutting-edge hi-tech, natural materials and alternative amenities, to reach the state of the art in hotel design. The innovative interior was planned along the lines of ergonomics, with a large range of colours and flexible ambiences. Barcelo Milan enjoys a strategic position in Via Stephenson 55, the city's most futuristic business area and the location of Expo 2015, near the Rho-Fiera and Milano City Fair axis, and just two minutes from the motorway network linking the city centre to the airports of Linate and Malpensa.
| Name | m2 | |||||
|---|---|---|---|---|---|---|
| Space 1-2-3 | 425 | 0 | 0 | 0 | 0 | 450 |
| Space 4 | 59 | 0 | 0 | 0 | 0 | 60 |
| Space 5 | 63 | 0 | 0 | 0 | 0 | 70 |
| Space 6 | 49 | 0 | 0 | 0 | 0 | 40 |

