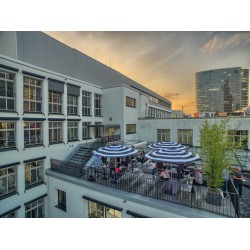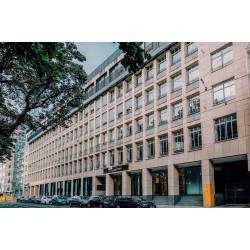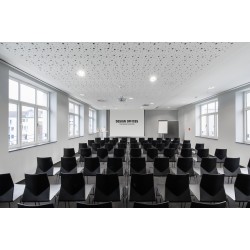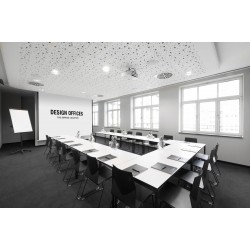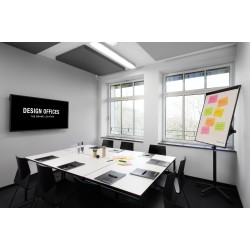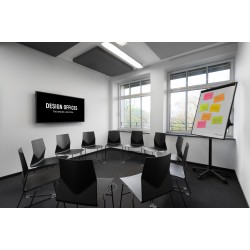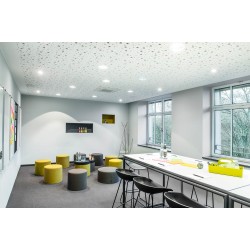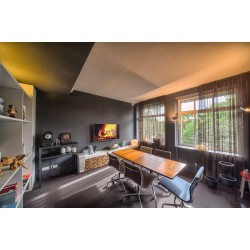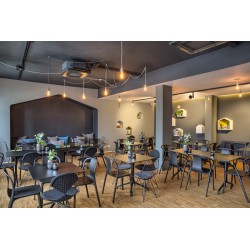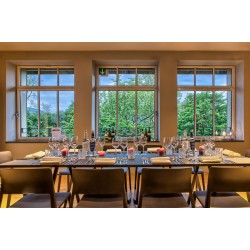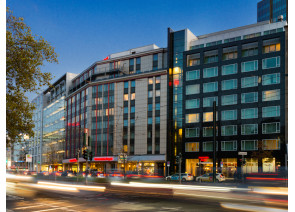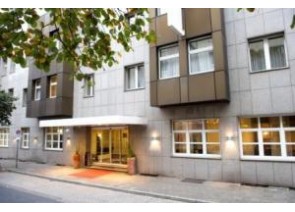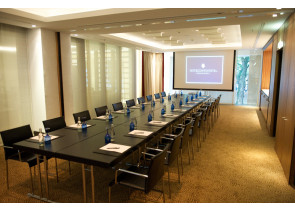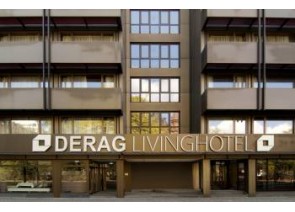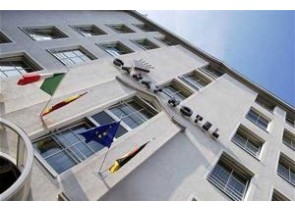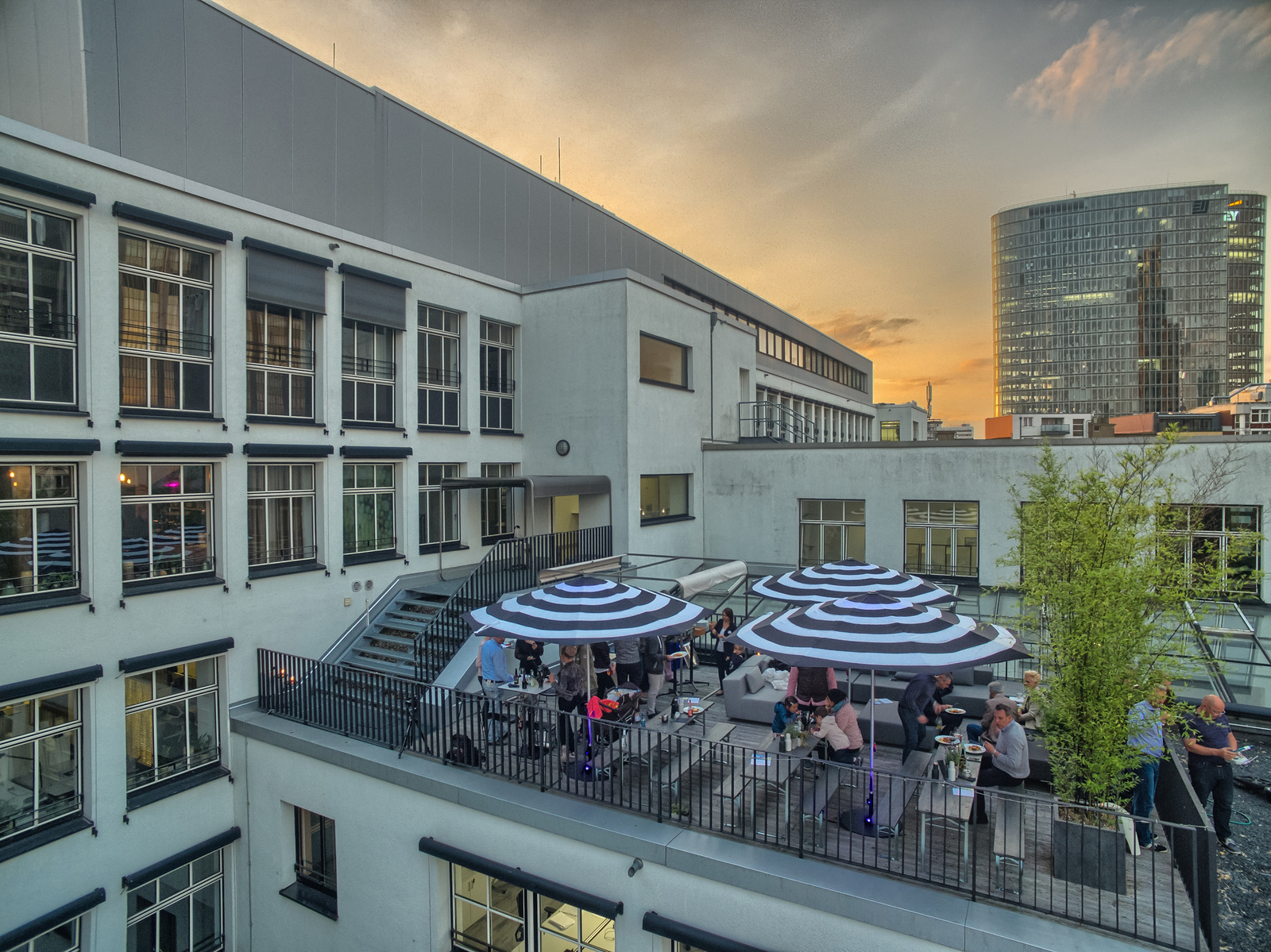
Description of the conference facilities and meeting rooms
The event areas with the DO Eatery offer space for up to 200 people on the 4th floor and, in combination with the bar area, form the perfect location for unique events. The stylish roof terrace is the highlight of every event. In addition, you will find inspiring rooms for conferences, seminars and workshops. With the equipment much importance was attached to functionality as well as high-quality design. As an add-on there is service on demand - according to your needs.
Description
Desing Offices Kaiserteich Düsseldorf is a conference venue in Düsseldorf but does not have any rooms for accommodation. Please check the surrounding conference hotels in Düsseldorf if you need accommodation in addition to your event.
| Name | m2 | |||||
|---|---|---|---|---|---|---|
| Training Room I | 79 | 20 | 22 | 30 | 0 | 70 |
| Training Room II | 43 | 16 | 16 | 18 | 0 | 36 |
| Training Room I + II | 122 | 40 | 30 | 60 | 47 | 130 |
| Meet & Move Room II | 21 | 8 | 0 | 0 | 0 | 0 |
| Terrasse | 90 | 0 | 0 | 0 | 0 | 0 |
| Meet & Move Room I | 42 | 20 | 16 | 16 | 0 | 40 |
| Fireside Room | 17 | 5 | 0 | 0 | 0 | 0 |
| DO Eatery | 100 | 0 | 0 | 0 | 0 | 0 |
| Training Room III | 52 | 20 | 20 | 20 | 0 | 40 |
| Work Lab I | 37 | 8 | 0 | 0 | 0 | 0 |
| Work Lab II | 72 | 60 | 0 | 0 | 0 | 0 |
| Work Lab I+II | 110 | 90 | 0 | 0 | 0 | 0 |

