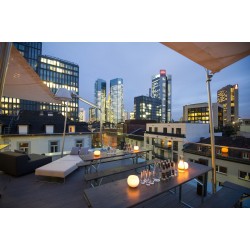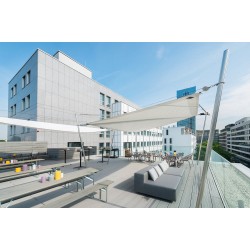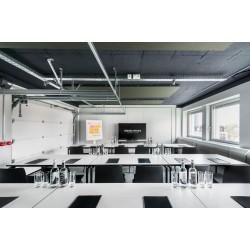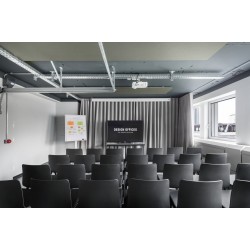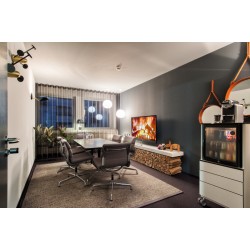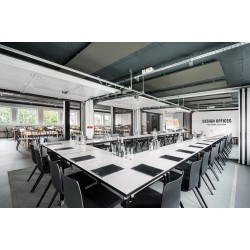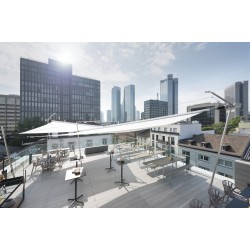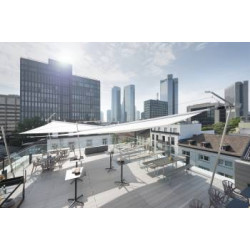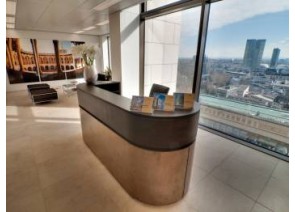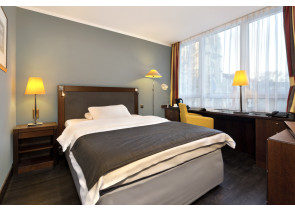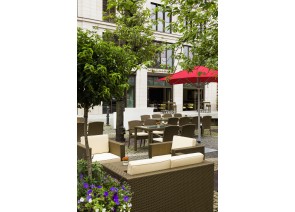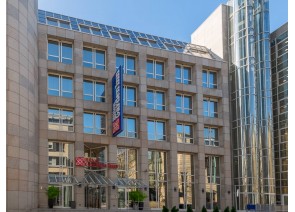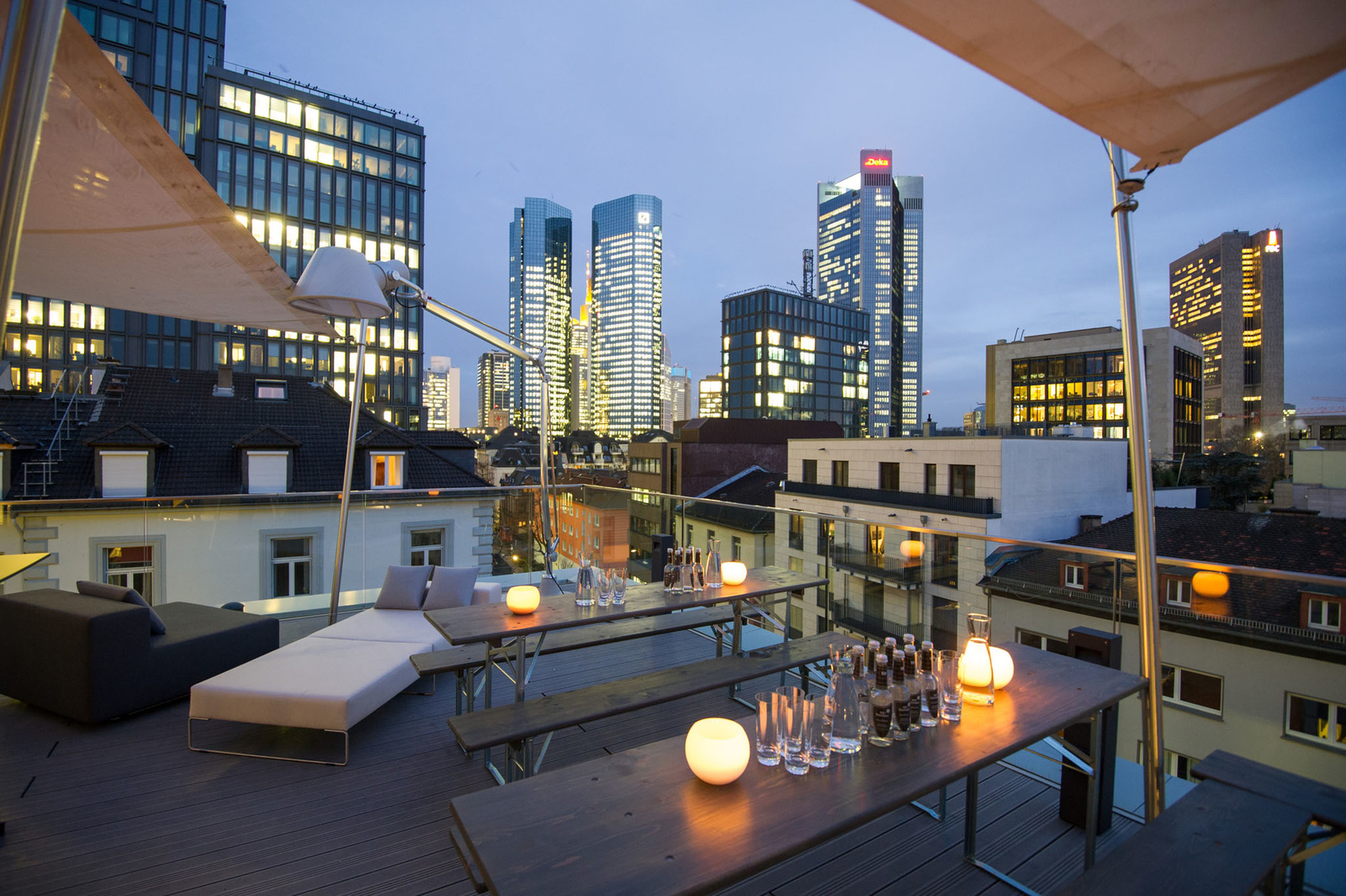
Description of the conference facilities and meeting rooms
Design Offices Barckhausstraße offers a large Eatery in industrial design and a fascinating roof terrace overlooking the financial district - unique in Frankfurt's West End. In addition, we offer inspiring rooms for meetings, seminars or workshops. With the equipment much importance was attached to functionality as well as high-quality design. As an add-on there is service on demand - according to your needs.
| Name | m2 | |||||
|---|---|---|---|---|---|---|
| Meet & Move Room I | 35 | 14 | 0 | 0 | 0 | 0 |
| Coworking Lobby / Tagesbar | 132 | 60 | 0 | 0 | 0 | 0 |
| Work Lab | 160 | 80 | 0 | 0 | 0 | 0 |
| Fireside Room | 13 | 6 | 0 | 0 | 0 | 0 |
| Terrasse | 97 | 0 | 0 | 0 | 0 | 0 |
| Training Room I | 34 | 14 | 12 | 12 | 0 | 25 |
| Meet & Move Room II | 24 | 8 | 0 | 0 | 0 | 0 |

