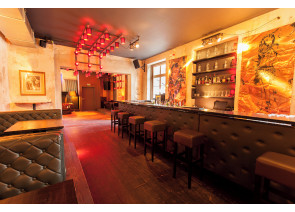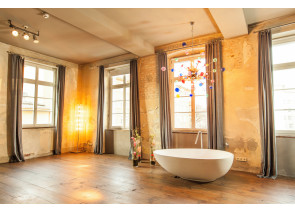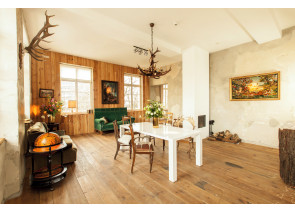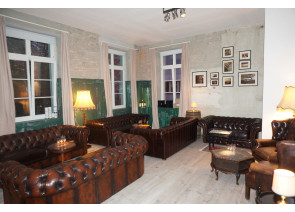
Description
This venue is a dynamic concept space for fashion, design and catered events. This unique space and charismatic staff offer the perfect opportunity to bring your project, exhibition or event to life. The place is a 450m2 Keller space located in the area Mitte, which is really central. The neon lit “Club” stairwell descends into an industrial exposed brick space with 250m2 gallery featuring a granite tiled dance floor at the centre of the expanse of beautiful parquet floor and staging. The modular display furniture provide space for designers and fashionistas to design, create, display and sell their creations. Fashion: In-house designer/owner, Michael Pattison, produces his range of exclusive fashion items, often tailored to order and offers his technical skills and atelier space to designers who require them for a particular project or potentially longer term. Bar: Stands at nine meters long and offers an equally impressive selection of premium pouring spirits, beer, delightfully alcoholic or non-alcoholic cocktail options. Café: Opening during (most days) the café provides a simple daily menu capably catering to the Gluten intolerant and any other tricky dietary restriction/requirement. Equipped with coffee machine and blender you should certainly take 5 to enjoy an artful coffee or the coconut, fruit smoothie and browse the fashion racks. Kitchen: The crazy kitchen boys at Fusion Factory are ready and eager to design a tailored menu for your event. From simple platters of goodness, through to a 3-course affair, we are ready to showcase our culinary curation of fusion flavours from around the globe! Events & Catering: The 250m2 open guest room offers the opportunity to hold private or corporate functions, openings, launches or just about anything, with a capacity of 500 people with the obvious benefits of bar at kitchen at your disposal.
| Name | m2 | |||||
|---|---|---|---|---|---|---|
| Zentraler, einzigartiger Event Space 450m² | 450 | 80 | 80 | 150 | 80 | 150 |









