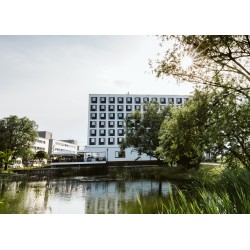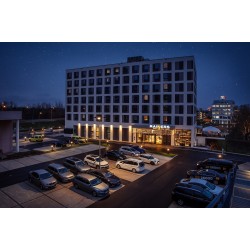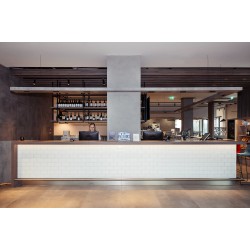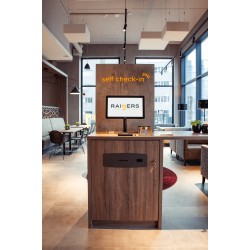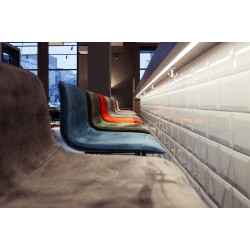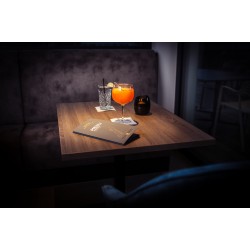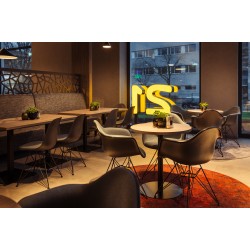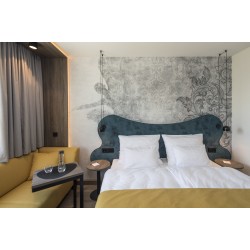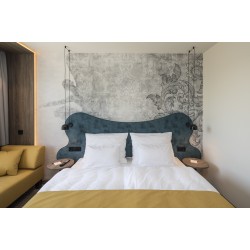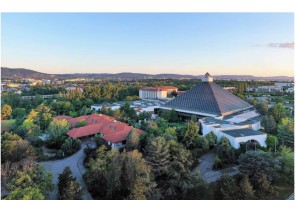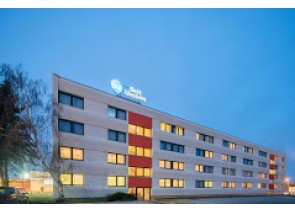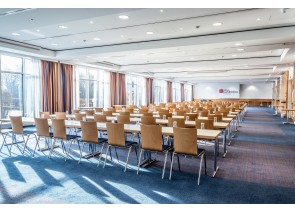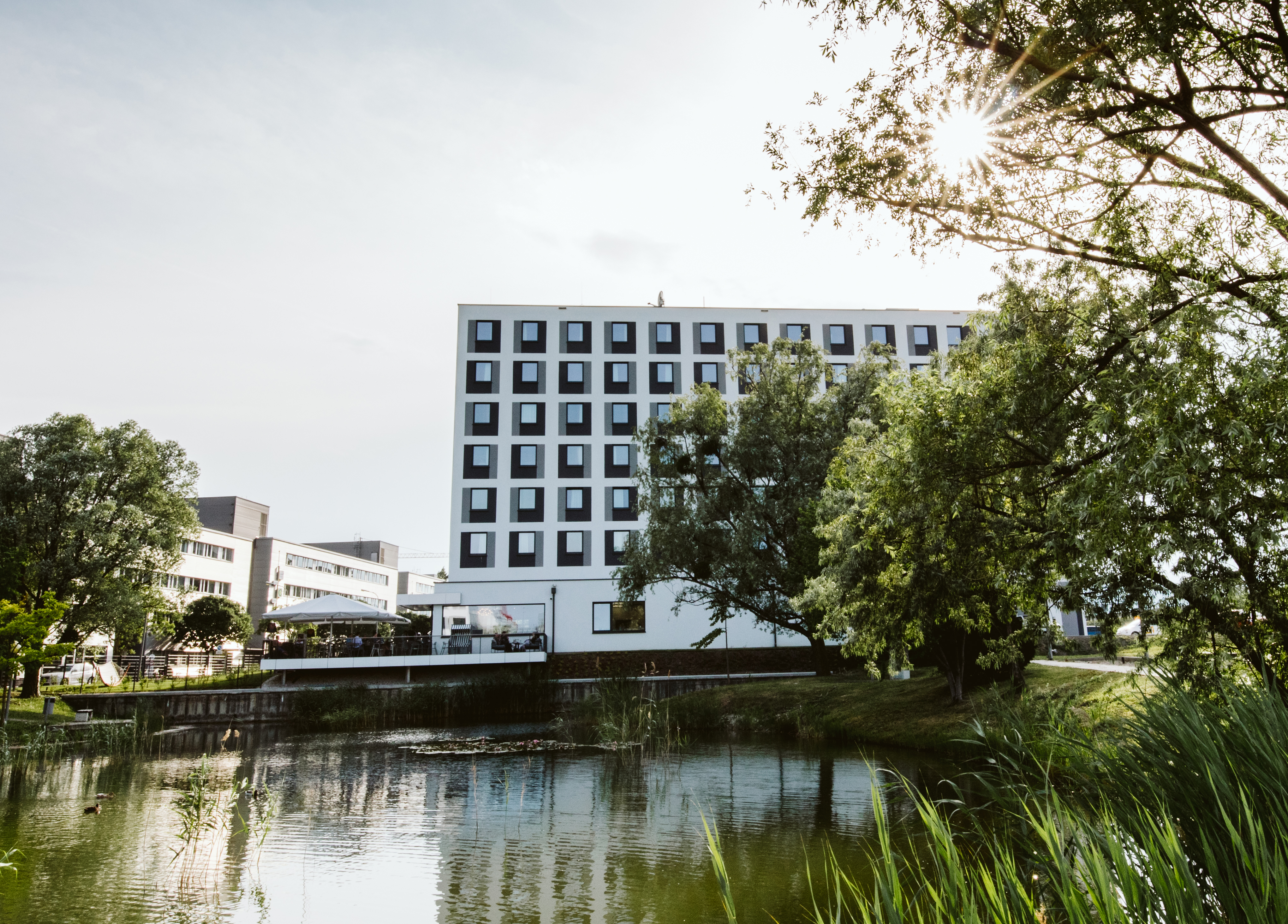
Description of the conference facilities and meeting rooms
Thanks to flexible walls we can customize a total area of 279 m² for your event. State-of--the-art technology, latest equipment and daylight-flooded rooms improve your productivity. Take advantage of the generously designed co-working space in the lobby.
Description
The FIRST business and seminar hotel at the business area of Campus 21. - 174 rooms - 6 seminar rooms with natural daylight (30-250 m²) - 92 parking spaces - 150 m² terrace directly on the lake Stay smart at Rainers21! The highest digital standards will make your stay easy and pleasant: Pre-CheckIn, smart CheckIn, mobile CheckOut, mobile payment, digital bill and much more. 6 variably configurable and daylight-flooded seminar rooms offer state-of-the-art technology and high-speed internet access. Take advantage of the generously designed co-working space in the lobby. Feel the spirit of the Rainres21 at the open show kitchen while your fresh and delicious meal is prepared right in front of you. Enjoy the wonderful view of the lake from the terrace with an after-work-drink.
| Name | m2 | |||||
|---|---|---|---|---|---|---|
| Business Suite 21.06 | 28 | 14 | 0 | 12 | 0 | 18 |
| Business Suite 21.05 | 28 | 14 | 0 | 12 | 0 | 18 |
| Raum 21.04 | 29 | 12 | 12 | 8 | 0 | 20 |
| Raum 21.01 + 21.02 + 21.03 | 182 | 0 | 48 | 100 | 0 | 150 |
| Raum 21.02 + 21.03 | 113 | 0 | 36 | 48 | 0 | 85 |
| Raum 21.01 + 21.02 | 126 | 36 | 40 | 54 | 0 | 95 |
| Raum 21.03 | 55 | 20 | 18 | 24 | 0 | 40 |
| Raum 21.02 | 57 | 20 | 18 | 24 | 0 | 45 |
| Raum 21.01 | 68 | 20 | 24 | 30 | 0 | 50 |

