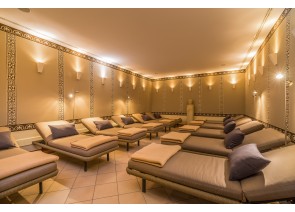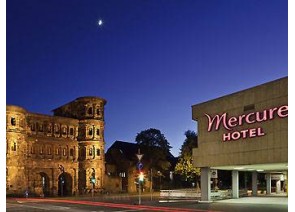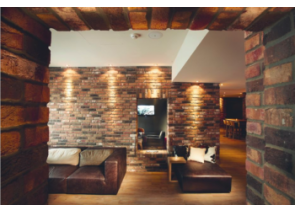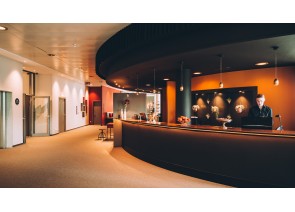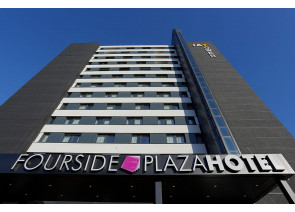
Description of the conference facilities and meeting rooms
It will be a pleasure for us to organise your events for you. Your conference “over the rooftops of Trier” will be an unforgettable experience for you and your guests. All our rooms are well lit by daylight, but you can also darken them or add artificial lighting as required. The standard equipment for every room includes a telephone, internet access for your laptop via LAN and wireless LAN, a projection screen, bulletin board, flip chart and presentation kit.
Description
The view inside and outside None of our visitors can fail to be delighted with the unique location of the Robert-Schuman-Haus and its impressive views over the city of Trier. The indoor scene is equally attractive. The hall, with its large "panorama" windows, can hold up to 250 persons. The elegant foyer, built from stone and wood, together with the adjoining terrace make the hall a stylish venue for every kind of event. Thirteen additional seminar rooms with a capacity for between 15 and 40 persons enable your seminar and conference participants to work flexibly and without distraction. The technical equipment meets present-day requirements. We have 140 parking spaces just above the hotel for guests arriving by car.
| Name | m2 | |||||
|---|---|---|---|---|---|---|
| S-15 | 160 | 48 | 42 | 81 | 0 | 0 |
| S-12 | 45 | 20 | 17 | 0 | 0 | 0 |
| S-13 | 40 | 16 | 0 | 0 | 0 | 0 |
| S-14 | 60 | 26 | 23 | 0 | 0 | 0 |
| S-106 | 45 | 20 | 17 | 0 | 0 | 0 |
| S-107 | 30 | 16 | 0 | 0 | 0 | 0 |
| S-108 | 45 | 20 | 17 | 0 | 0 | 0 |
| S-110 | 120 | 0 | 26 | 28 | 0 | 50 |
| S-202/S-203/S-205 | 45 | 22 | 17 | 0 | 0 | 0 |
| S-204 | 30 | 10 | 0 | 0 | 0 | 0 |
| S-207 | 120 | 0 | 26 | 24 | 0 | 50 |
| S-300/S301 | 25 | 0 | 0 | 0 | 0 | 0 |
| Aula | 340 | 66 | 60 | 120 | 160 | 250 |






