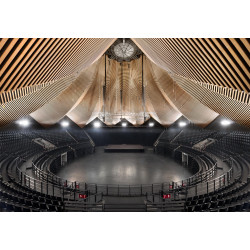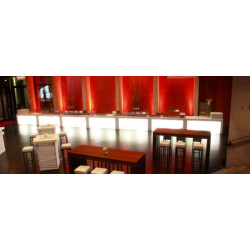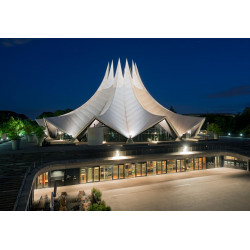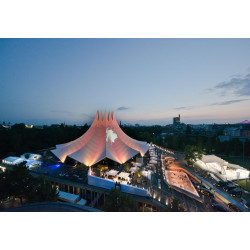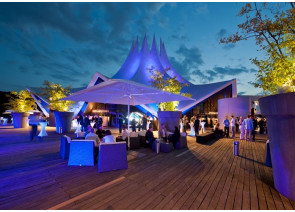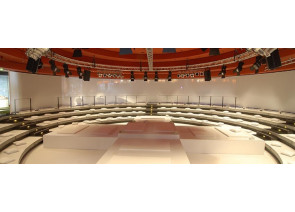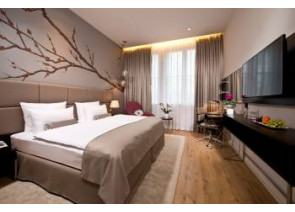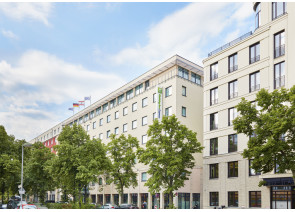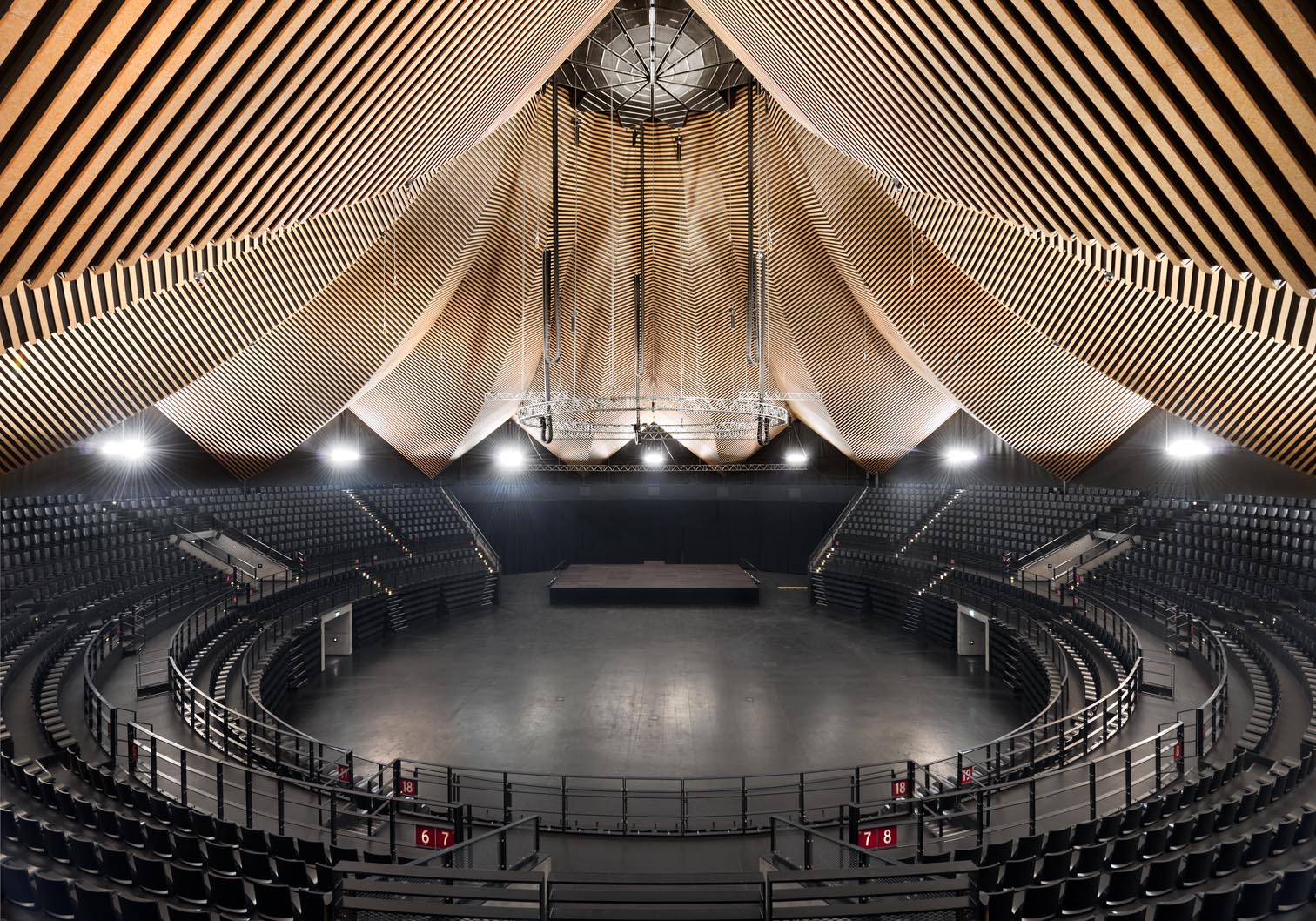
Description
Spectacular, visionary, unique - this location is the quick-change artist amongst Berlin’s greatest event venues. Established in 1980 as a circus tent on Potsdamer Platz and after various re-locations, rebuilt in 2001 on the grounds of the former Anhalter Bahnhof in a new form, today the building offers a variety of uses and design possibilities that is hard to top. A multi-functional spatial concept combined with an aesthetically impressive architecture and an ecologically well thought out infrastructure creates the ideal conditions for events for 40 to 4,000 guests. Depending on requirements, 5 meeting rooms/areas can be used separately or in combination: the main arena, the small arena, foyer, forecourt and the roof terrace. The Foyer extends in a semi-circle over 3 floors around the main arena. From here all rooms and areas in the building can be easily accessed, also by the disabled. If more space is required, the small arena can be integrated into the foyer through the opening of mobile partition walls. From a classic reception to small exhibition spaces and large catering arena, to glittering after show parties, the Foyer provides the perfect surroundings for all types of event.
| Name | m2 | |||||
|---|---|---|---|---|---|---|
| Große flexible Eventlocation am Anhalter Bahnhof | 1000 | 0 | 0 | 0 | 0 | 0 |

